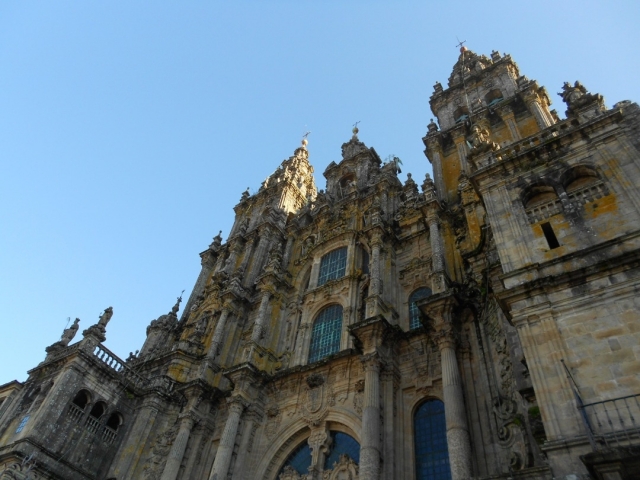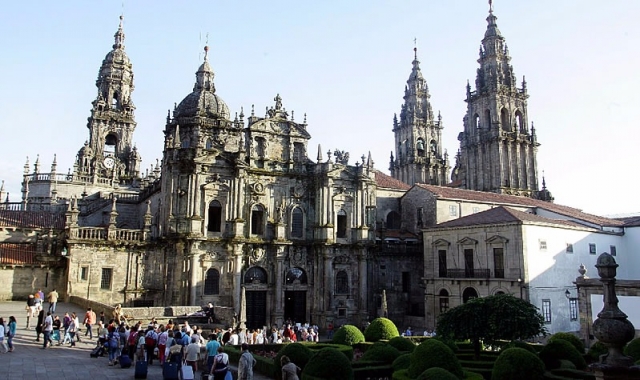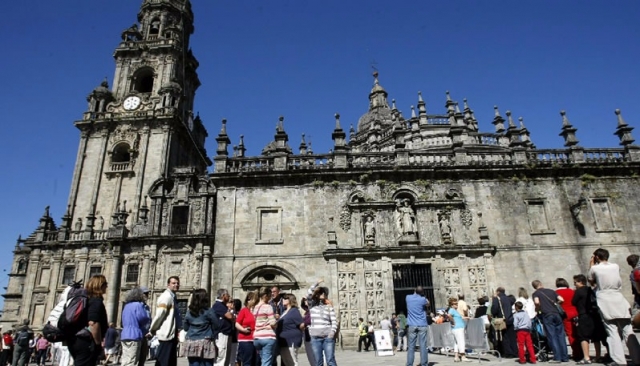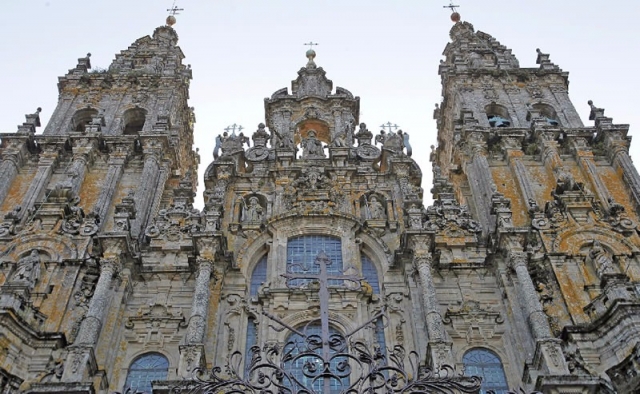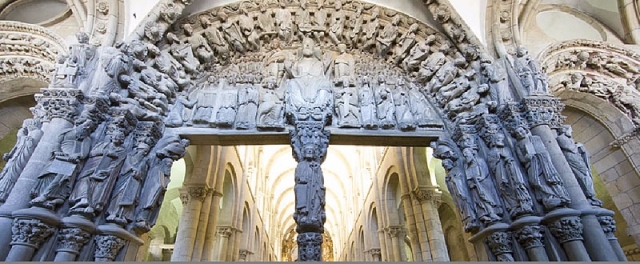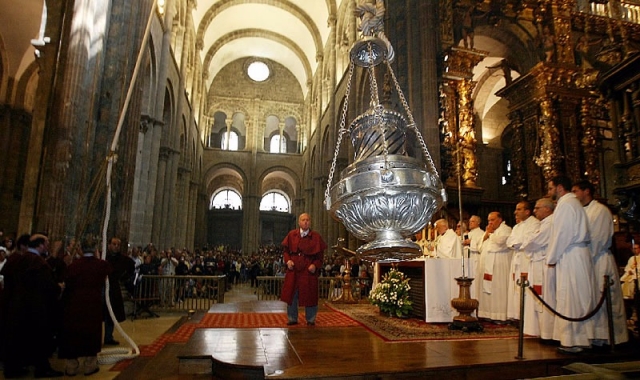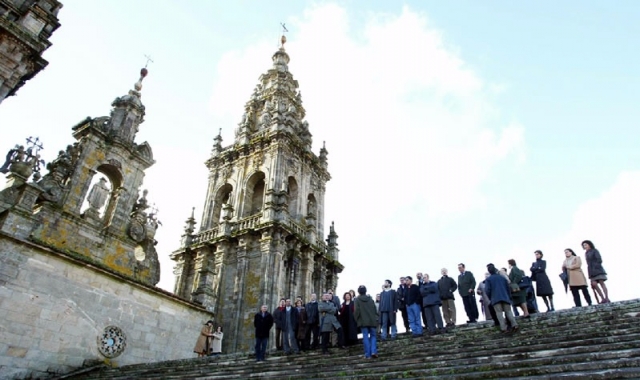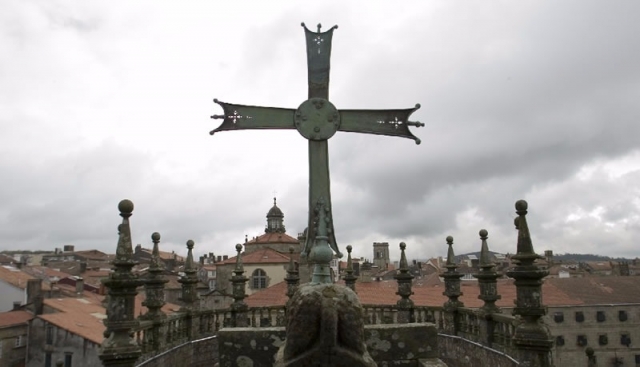General information about the Cathedral of Santiago
Hundreds of years of history
This is the great monument of the Camino de Santiago and the end point of the famous route in any of its aspects. Seeing the imposing facade of the Cathedral, after a long effort, is undoubtedly worth the effort.
The Cathedral was first a chapel built over the remains of the tomb of St. James the Apostle, ordered by King Alfonso II of Asturias in 829.
This chapel was followed over the years by several constructions and extensions, until the construction of the current cathedral began in 1075, under the reign of Alfonso VI.
In 1168 Master Mateo was commissioned to build the crypt and the famous Pórtico de la Gloria, officially completed in April 1211. Because of this, in the Cathedral of Santiago you can see many different architectural styles (Romanesque, Gothic and Baroque).
Unesco World Heritage Site since 1985
The Cathedral of Santiago de Compostela has been a UNESCO World Heritage Site since 1985, although it has been a very important monument for centuries for the Catholic tradition. It is here where the tomb of St. James the Apostle is located, so it has been one of the major places of religious pilgrimage in the world for hundreds of years.
Some of the most interesting aspects of the Cathedral are its imposing and detailed Obradoiro Façade, the famous Romanesque Portico de la Gloria, the Azabachería façade, the Platerías façade, the Clock Tower, the main chapel, the sepulchral crypt or the famous Botafumeiro.
When did the cathedral of Santiago begin to be built?
At the beginning of the 11th century, the need for Santiago to have a basilica in accordance with the large number of pilgrims it already received and the status that the Jacobean sanctuary had as a beacon of Christianity began to germinate. A model similar to that of the great cathedrals of pilgrimage, present in several of the French points from which the route departed, is thought of.
From the initiative of Bishop Diego Peláez and King Alfonso VI, and thanks, above all, to the decisive push of Archbishop Diego Xelmírez, the works of the Cathedral of Santiago began in 1075.
The construction concentrated in Compostela the best builders of the time, such as Master Mateo, architect of the crypt that saved the unevenness that was in the current Plaza del Obradoiro and, above all, of the masterpiece of the Romanesque, the Portico de la Gloria.
In 1211 the great Romanesque cathedral was consecrated by the archbishop of Compostela. This confirmed the golden age of pilgrimages to Compostela.
Access through the Francigena portal, currently Azabechería
Although the temple preserves the Romanesque floor plan and some places already existing in its original construction, Gothic, Renaissance and, above all, Baroque contributions were added to this basilica over the centuries. These modified its external appearance and changed the mode of access for pilgrims.
Pilgrims arriving in Santiago on the French Way accessed the cathedral through the well-known Porta Francigena, located to the north, in the current Azabachería. This façade is not the same as the initial one, since it was demolished in the middle of the 18th century.
Thanks to the Codex Calixtinus we can imagine what the exterior appearance of the Plaza de la Inmaculada was like, popularly known as Azabachería, due to the presence in its surroundings of workshops dedicated to jet.
When we, the French nation, want to enter the basilica of the Apostle, we do so through the northern gate. In front of this entry, next the Camino is the hospital for poor pilgrims in Santiago, and at the other side of the street, there is an atrium, reached by going down 9 steps. At the bottom of the staircase of the atrium, there is a remarkable fountain, incomparable to all others worldwide. This fountain sits on three stone steps, which hold the most beautiful cup of circular stone, and, concaves, like a bucket or bowl, of such great size that I imagine fifteen people can comfortably swim inside.
Chapter IX of Book V of the Codex Calixtino
Facades of A Quintana and Berenguela
In the adjoining Plaza de A Quintana, the long baroque wall crowned by pinnacles stands out, with which an attempt was made to give an overall image to this façade. In it is located the Holy Door, only open in holy years to facilitate the exit of the temple to the faithful, those who pass through it, will earn the Jubilee.
Joining the squares of A Quintana and Praterías rises majestically, the Clock Tower, the most beautiful of the cathedral, and known by all the compostelanos as Berenguela, in honor of its builder, the French archbishop Berenguel de Landoira. On it rose the octagonal tower, whose lantern is lit during the holy years to mark the course for pilgrims. The tower houses the largest of the cathedral's bells, also known as Berenguela.
Facade of Praterías
This is the only Romanesque façade that still remains of the medieval cathedral, the one facing south, known as Praterías, due to the various workshops that sold silver souvenirs with Jacobean motifs.
The pilgrims who came to Santiago by the Vía de la Plata and the Portuguese Way used to enter the temple through it. On its canvas different scenes from the life of Jesus were represented, such as the Incarnation, the Preaching and the Passion.
Baroque facade of Obradoiro
This is the most iconic image of the cathedral. Its name comes from the large number of stonemasons' workshops (obradoiros in Galician) that during the 17th and 18th centuries focused on building the great Baroque façade.
During the first centuries of the cathedral, its western appearance was very different from the present one. Two Romanesque towers of unequal height crowned a doorway open day and night, exposing the great Pórtico de la Gloria, visible from the outside. To the right is the Tower of the Bells and, to the left, the Tower of the Carraca, a name that derives from a musical instrument installed in it and that was played during the celebrations of Easter.
The facade is composed of four bodies in which a multitude of Jacobean motifs can be seen, such as the ark and the star, a cross of Santiago or, above all, the image of the pilgrim Apostle that crowns the temple and to which two Spanish kings worship.
To access the temple pilgrims must climb the steps of the Obradoiro. Behind its railings hides the crypt, erected by Master Mateo as a base to support the weight of the Pórtico de la Gloria. It symbolizes the Earth located at the feet of the Christ of the Portico. With it the prolific builder also managed to save the unevenness that was in the Obradoiro. This space can only be visited with the entrance to the Cathedral Museum - with which you can also enter the cloister, the Chapel of Relics, the Royal Pantheon and the Treasury.
The 16th century Renaissance cloister can also be accessed from the Obradoiro. Before reaching it, travelers passed through some rooms with the findings of the excavations carried out in the tomb of the Apostle and under the temple.
The Pórtico de la Gloria
Once inside the cathedral, pilgrims will find themselves in front of the Pórtico de la Gloria, where they will be able to contemplate the stone lintel by Master Mateo and access a guided tour through it.
This ensemble captures in stone a dense theological message about the Last Judgment. The work includes more than 200 granite figures of great realism and expressiveness, with Christ surrounded by the four Evangelists and a series of angels with the instruments of the Passion. For centuries the walkers arriving at the temple plunged the fingers of their hand into a cavity already deformed by centuries of habit.
Behind the mullion is the figure of what appears to be a kneeling Master Mateo, looking towards the altar. Popularly this figure was known as Santo dos Croques because of the custom of the students of Compostela to give three touches with his head on the forehead of the teacher to get part of his wisdom.
A tour of the inside
The temple, of considerable dimensions and free access, keeps in its interior vestiges of the different architectural styles that helped to raise it. It has a Latin cross plan with three naves per arm and an ambulatory, which facilitates transit through the interior.
The chapel of the Corticela stands out, since it is the oldest of the existing ones and, the most popular of the Cathedral. Originally it was not located inside the basilica, but between the temple and the first wall, since then many people decide to get married in it after meeting along the Camino.
On the main altar, space is reserved for the chapel where the famous medieval image of the Apostle rests, to which all pilgrims and visitors do not hesitate to give a hug. This tradition, it seems, already began in the thirteenth century.
After this ritual, the pilgrim usually descends to the apostolic crypt, located under the High Altar, where the remains of St. James and his disciples Theodore and Athanasius rest. The relics of the Apostle were hidden in the 16th century for fear that English corsairs might take them away.
The botafumeiro
It is an immense censer (53 kilos and 1.5 meters high) made of silver-plated brass that needs the attention of eight specialists or tiraboleiros to swing inside the cathedral. Suspended at a height of 20 meters by a pulley system, it reaches a speed of 68 km/h.
The use of the botafumeiro is already recorded in the Codex Calixtinus and was used as a purifying element for the crowds that gathered inside the temple.
A walk around the roof of the Cathedral
In recent years, pilgrims and tourists can visit the roofs of the temple, an option only enabled in the past to selected groups. In the Middle Ages, however, walkers had free access to these roofs, an exceptional viewpoint that offers travelers a beautiful panoramic view of Santiago and allows them to know, after paying an entrance fee and for almost an hour, unpublished corners of the basilica.
Those who visit above the naves of the gallery, although they go up feeling sad, become happy and joyful after seeing the splendid beauty of the temple
Chapter IX of Book V of the Codex Calixtino
From these decks the temple acquires a more human dimension. The walkers will be able to approach until the Cruz dos Farrapos where, in the Middle Ages, the pilgrims, after having prayed before the Apostle, burned their habits, dirty after the long journey, as a sign of purification.
During the tour, visitors will also be able to see the well-known Berenguela clock up close. The only setback will be the characteristic rain of Santiago, which, in winter, can spoil this walk through the skies of the cathedral.
Schedules of the Cathedral of Santiago
The Cathedral is open daily from 7:00 am to 8:30 pm, as is the tomb. Interested pilgrims can embrace the Apostle daily from 9:30 am to 1:30 pm and from 4:00 pm to 7:00 pm.
Admission is free, but to access the spaces included in the Cathedral Museum an entrance fee will be charged.
Routes
Blog
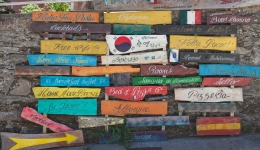 How to get to Sarria to do the Camino de Santiago
How to get to Sarria to do the Camino de Santiago
 Descubre la magia del Camino de Santiago Portugués por la costa
Descubre la magia del Camino de Santiago Portugués por la costa
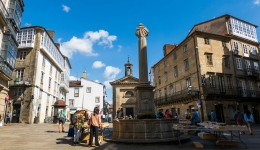 5 tours culturales que puedes hacer en Galicia si decides hacer un alto en el camino
5 tours culturales que puedes hacer en Galicia si decides hacer un alto en el camino
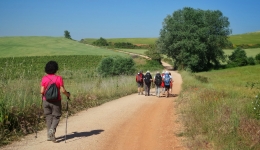 Doing the Camino de Santiago in June: What you should know?
Doing the Camino de Santiago in June: What you should know?
Information
Points of interest
Cities & Towns | Hostels | Lodgings | Restaurants | Saddlery | Doctors | Points of interest | Bikes workshop
Contact us | Privacy policy | Cookies policy | | Terms of use | Authorship | Web Map | Consentimiento
© Copyright LA VOZ DE GALICIA S.A. Polígono de Sabón, Arteixo, A CORUÑA (ESPAÑA) Inscrita en el Registro Mercantil de A Coruña en el Tomo 2438 del Archivo, Sección General, a los folios 91 y siguientes, hoja C-2141. CIF: A-15000649
Developed and managed byHyliacom

